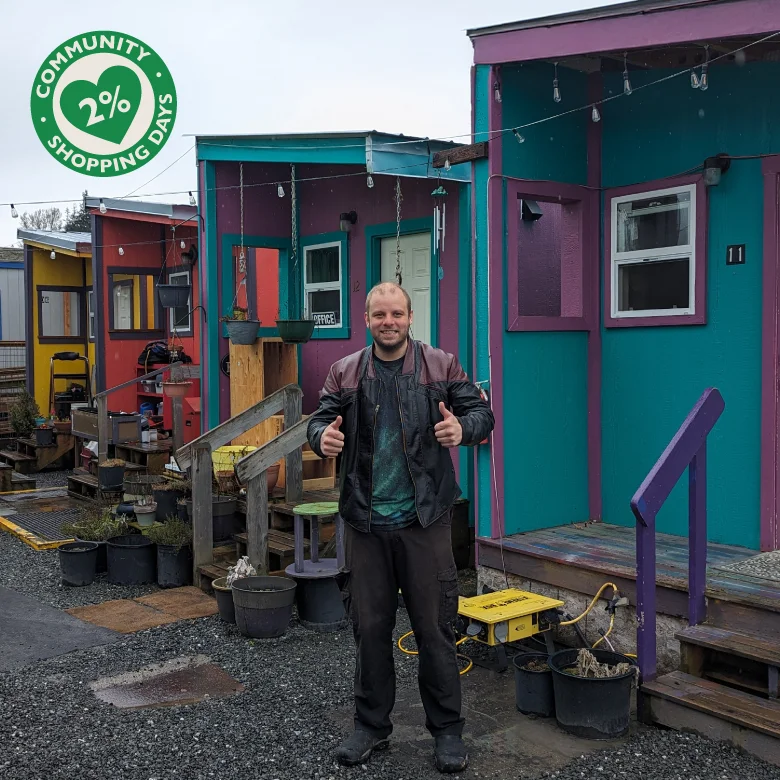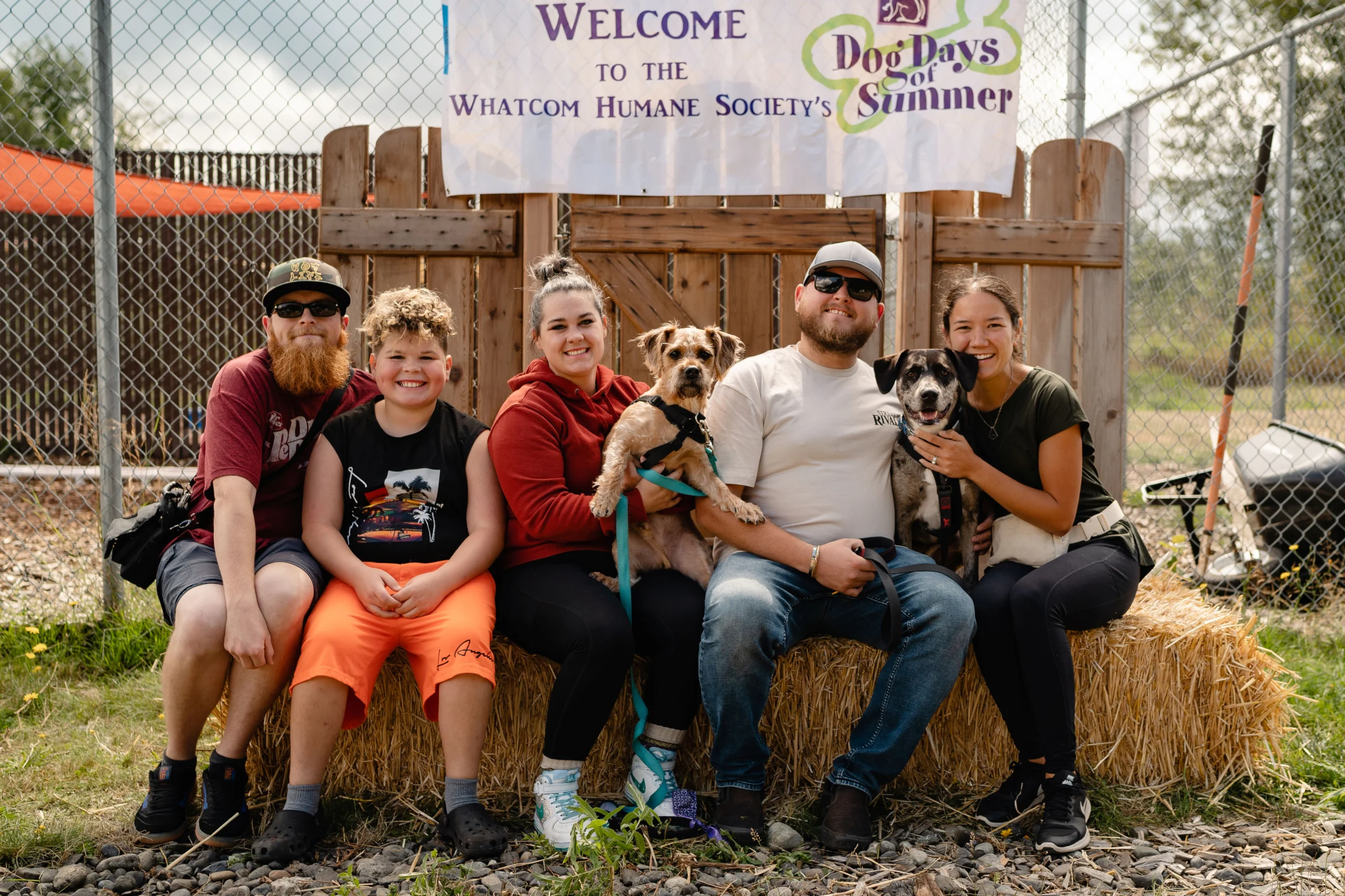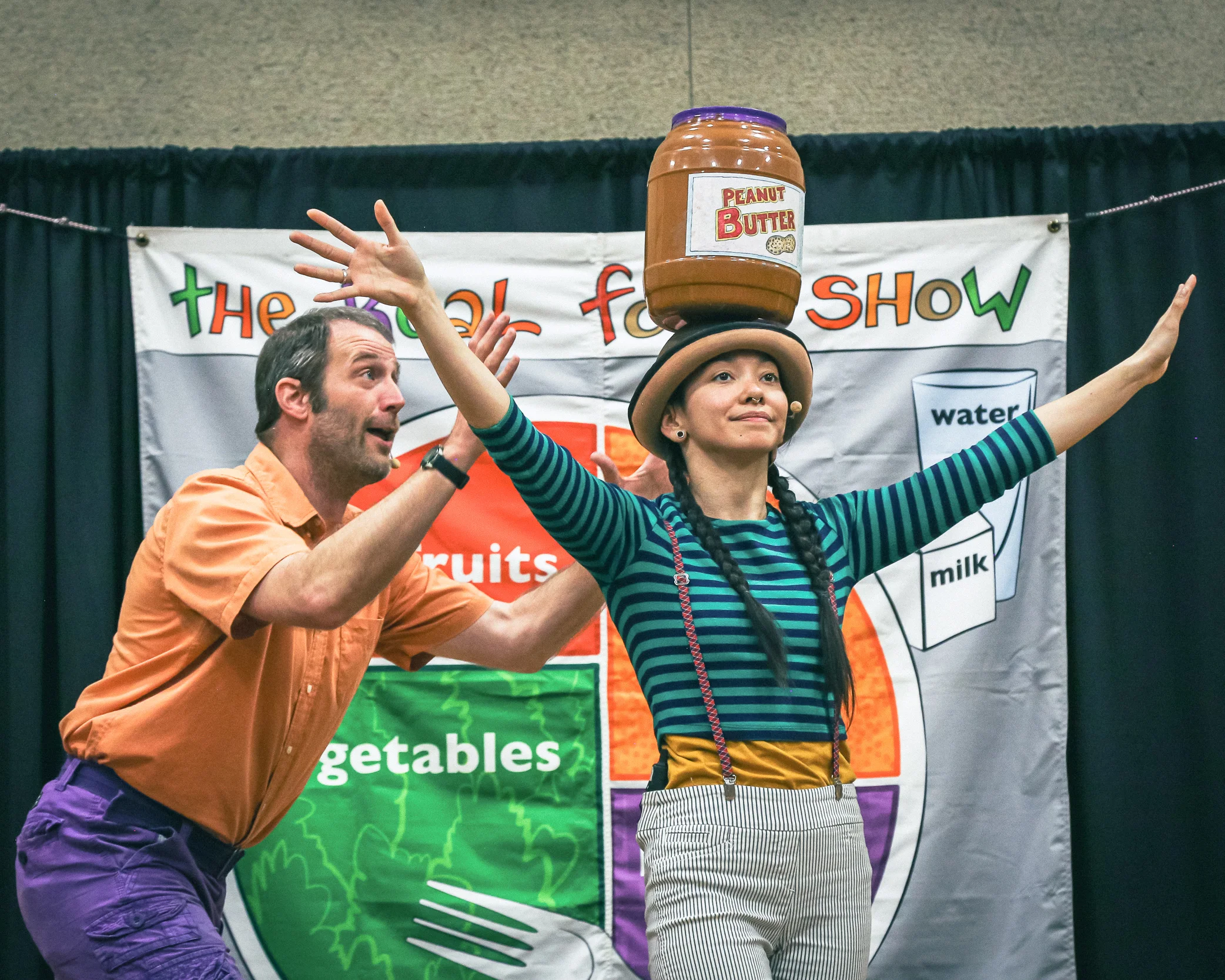
Community Giving

HomesNOW!
Community Shopping Days
Every year, the Co-op Member Affairs Committee (MAC) and Board of Directors select community organizations to be the monthly Community Shopping Days (CSD) recipient.
Community Shopping Days recipients receive 2% of the Co-op’s total sales on the third Saturday of their designated month.

Whatcom Humane Society –
Angie Burger Photography
Donations & Sponsorships
The Co-op is proud to support Whatcom County organizations through sponsorships and donations. Giving back to our community is an important aspect of being a member-owned Co-op. Donation and sponsorship requests are prioritized based on their alignment with our strategic initiatives.

Bellingham Food Bank
Feed Neighbors, Support Farmers
Your donation at the register helps Bellingham Food Bank feed 5,000 households weekly with fresh, healthy food. All funds raised are used exclusively to purchase produce from small, local farms.

Flynn Farms
Farm Fund
Community Food Co-op’s Farm Fund works to increase the supply of local, sustainable, and organic food by supporting projects that strengthen the local farming community.
Since 2000, the Co-op has dedicated a portion of its annual donation budget to the Farm Fund.

The Real Food Show
The Real Food Show
Have you heard about the show that combines circus arts, food education, laughter, healthy lifestyle awareness, and fun? The Real Food Show is a dynamic 35-minute performance, produced and developed by Community Food Co-op.